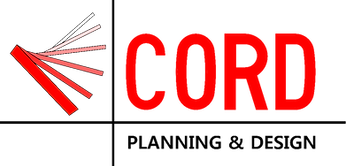top of page


Gortlownan
Status:
Granted
Description:
An extension, full reconfiguration and alterations to an existing period property to create a family home on an elevated rural site with stunning views. The brief was to design a addition to accommodate more living/sleeping spaces while also including for the removal of a previous extension to allow for a more balanced aesthetic that offers a clearly defined relationship between the original structure and the proposal. The material palette included vertical timber cladding to not only mirror the pattern of the existing mature trees on site but also further contrast the existing and proposed.
 Existing Dwelling |  Proposed Floor Plans |  Proposed Elevations & Sections |
|---|---|---|
 Computer Rendered Image |  Computer Rendered Image |  Physical Architectural Model |
bottom of page